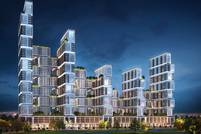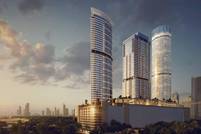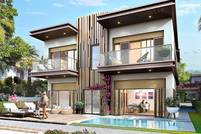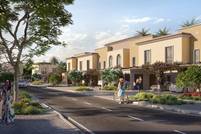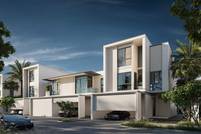Regent Residences Dubai Sankari Place — About the project
The Regent Residences by Sankari Properties is located in the business center of Dubai, in the Business Bay area. Two 34-story buildings include spacious residences with 3, 4, and 5 bedrooms, ranging from 7,000 to 10,500 sq. ft. The apartments feature designer finishes, full furnishing, and equipped kitchens. The residences start at AED 39.5 million. The complex offers residents over 55,000 sq. ft of infrastructure for leisure, sports, and entertainment. Amenities include indoor and outdoor pools, a fitness center, tennis and padel courts, a spa area, yoga and Pilates studios, a business lounge, a cinema, and a children's play area. Additionally, there is a cigar lounge, a wine cellar, a golf simulator, and private dining rooms for events. Proximity to the Dubai Canal and Downtown Dubai makes the project attractive for investors. Business Bay is an area with high real estate liquidity. The Regent Residences is surrounded by top international schools, medical centers, business hubs, and shopping galleries. Information is accurate as of February 18, 2025. For the latest updates, consult Everhomes experts.
